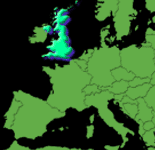







Importance of Quebec Way Site
Anchor between Canada Water, Russia Dock Woodlands and Greenland Dock
Extension of the vision of the Canada Water Master Plan
Providing employment opportunities for the community
Urban Fabric
Quebec Way redevelopment offers potential to:
Create a finer grain urban fabric
Address more appropriate building character
Transition scale of mixed-use and industrial building types to residential neighbourhoods Create stronger street presence
Addressing the Street Framework and Traffic
Connect existing streets
Create finer network of pedestrian-friendly streets which distributes traffic throughout the district
Subdivide large parking areas with ‘real’ streets
Pedestrian Connections
Provide new connections to Greenland Dock from the north
Strengthen pedestrian connections to the rail stations
Connect pedestrians to the two large parks
Strengthen connections to Canada Water Dock and Surrey Quays Shopping Centre
Strategy 1 - Low-rise ‘High Density
Urban Block Archetype
Establish Individual blocks for development
Tie block development to future urban pattern of Canada Water
Create public connections to the Russia Dock Woodland Park between blocks
Establish a strong urban street wall along Quebec Way Street
Provide active uses at grade along street frontage
Orient and open urban blocks towards Russia Dock Woodland
Integrate B1 use with new residential development
Massing Strategy
Establish relatively uniform building heights throughout site
Strategy 2 - ‘Mix-Rise Landscaped
Harmonious Integration
Establish looser definition of individual blocks for development
Tie block development to future urban pattern of Canada Water
Create multiple views and connections to the park throughout development
Extend and integrate landscape of Russia Dock Woodland into site Integrate B1 uses with new residential development
Massing Strategy
Provide a variety of building typologies
Introduce taller buildings addressing the street and the park
Modulate building heights to interact with the landscape
Transition massing to meet surrounding context
Strategy 3 - ‘High-rise Park
Sustainable High Rise Ringing the Park
Create a forward-looking development of high environmental visibility and content
Provide a landmark development for Southwark which strengthens its role as a residential peninsula for London
Concentrate development within smaller site area
Dedicate remaining site to expanded Russia Dock Woodland Park
Transform Russia Dock Woodland into an ecological urban park with new community activities
Integrate B1 use with new residential development
Massing Strategy
Create a skyline marker with symbolic presence Redefine the edges of Russia Dock Woodland with higher density development
In the UK climate the importance of daylight, sunlight and shadow varies with context and usage. Sunlight is welcomed within the home and is valued in open spaces to facilitate plant growth and to animate space.
Winter sunlight is especially valued, however due to its low angle it is especially difficult to obtain in high-density urban locations. In summer months spaces that are exposed to the sun may need shading to prevent thermal discomfort of occupants inside buildings. In housing the main requirement for sunlight is in living rooms, and less so in bedrooms and kitchens
Approach to Analysis
In order to investigate daylight, sunlight and shadow characteristics of the existing and proposed scenarios, Ecotect analysis software was used to predict daylight availability, by analysis of stereographic sun path diagrams, and to plot shadow maps for use in overshadowing calculations. A three-dimensional model of the existing and proposed scenarios was inputted into the software, based on architect’s drawings to ensure geometric accuracy. Climate Data was selected to ensure that the scenarios are modelled from an accurate longitude and latitude.
CLIENT:
Ampurius Developments London
SITE:
Site area 21.950 m²
Building area 120.084 m²
Footprint coverage 9.535 m² - 43%
Plot ratio 5.5
FACILITY:
Residential 87.500 m²
Office / retail 10.200 m²
Parking 22.000 m²
RESPONSIBILITIES:
Senior Architect
Masterplan, Design
PHASE:
Master Planning, Concept, Feasibility, Scheme Design
CREDITS:
Architects SOM
Planning: Montagu Evans
Employment: Grant & Partners
Daylight: BLDA Consultancy
Environmental: Battle McCarthy
Traffic: Mouchel
Quebec Way
London - United Kingdom



